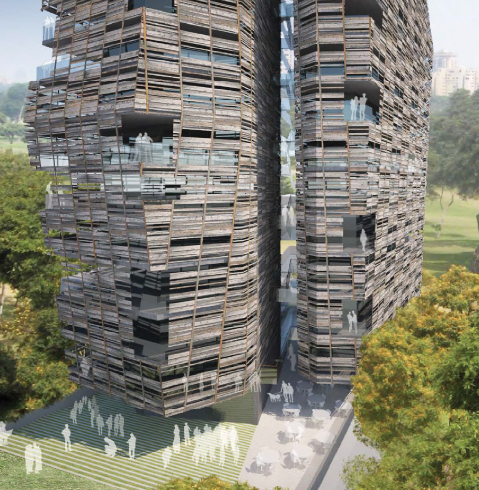Lima Loft Boutique is an international competition call to develop a new prototype for one of the key residential areas in Lima, Peru. The competition organized by ARQUIA, (www.miloftboutique. com) wished not just to adapt national parameters and regulations, but also to subscribe to sterling international quality, renewable energy and green design criteria in an effort to set a precedent in local standards, whilst helping to revitalize the inner market and setting a precedent in residential buildings. The main user is thought to be a single person (single, divorced, widow or a newly wedding couple) who wish to live in the coolest zone of San Isidro.
Starting from these requirements we decided to design to separate the requested tower into two buildings that create an interesting common spaces on the first floor – where the garden is accessible from both sides – and on the roof top where the two towers merge creating an exclusive balcony with swimming pool. The façade, made of irregular pieces of wood, allows the tenants to modulate light and air depending on their desires and needs but also it contributes to make the building be part of the fascinating landscape of the golf court surroundings.
The proposal was awarded an honorable mention.

Credits:
Venue: Competition organized by ARQUIA in Miraflores, Lima, Peru. 2011
Team: Riccispaini Architetti Associati with Sara Favargiotti, Giorgia Franchina, Mathilde Marengo, Jeannette Sordi, Alessandra Vassallo, Anna Varaldo (Studio G-), and Lorenzo Marengo (Arup Italia).


Leave a comment